Warning: You’re about to develop a serious case of house envy.
Our editors and experts handpick every product we feature. We may earn a commission from your purchases.Learn more.
Warning: You’re about to develop a serious case of house envy.
Our editors and experts handpick every product we feature. We may earn a commission from your purchases.Learn more.
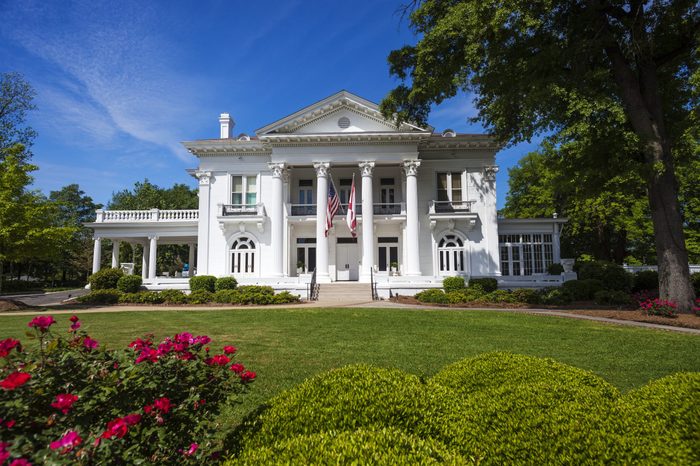
In 1907, Robert Ligon, Jr., who served on the Alabama Supreme Court, commissioned architect Weatherly Carter to build this neoclassical mansion in Montgomery. The family lived there for 43 years, and shortly before Ligon’s wife, Aileen, died, she suggested that the state use the mansion as the official residence of the governor. After some debate, Alabama purchased it in 1950. The Governor’s Mansion is now open to the public for tours, making it possible to view the elegant features of the drawing room, parlor, sunroom, and reception hall. If you’re curious about other cultural gems, check out the most historic landmarks in every state.
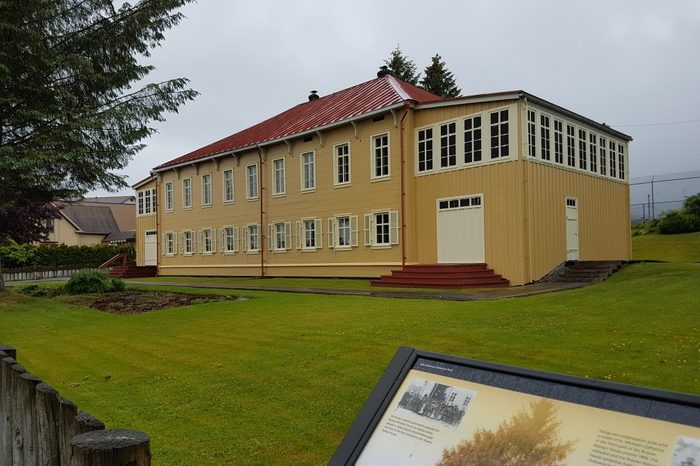
Imperial Russian rule over the North Pacific heavily influenced the colonial architecture featured in the Russian Bishop’s House, a stately mansion in Sitka, Alaska. It was constructed in 1842 and served as the official residence of Russian Orthodox clergy. By 1969, the building had fallen into severe disrepair and was closed. Four years later, the National Park Service purchased the mansion, spent 16 years renovating and restoring it to its original grandeur, and eventually opened it to the public for tours. If you’re considering a move, you may be interested to learn why this gorgeous state will pay you $1,000 a year to move there.
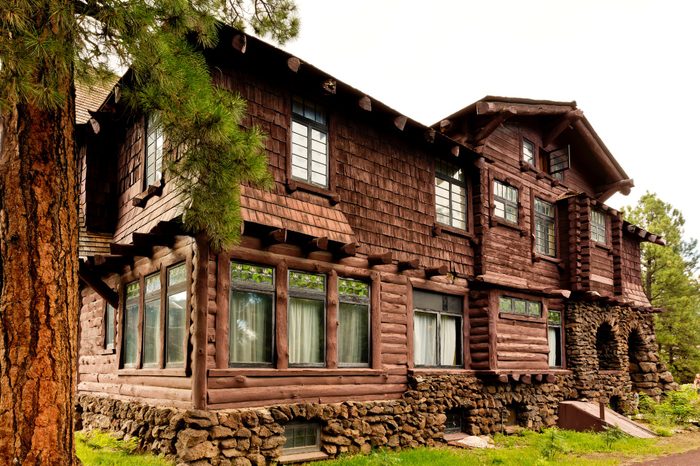
Originally constructed in 1904 for two families who moved from Chicago to head the Arizona Lumber and Timber Company, this rustic, craftsman-style mansion has 40 rooms and more than 13,000 square feet of living space. Among the gorgeous details in Riordan Mansion are the central Rendezvous Room’s unique photographic-style, frosted-glass windows that feature scenic landscapes of the Southwest and portraits of Native Americans. The mansion is now open to the public and available to tour.
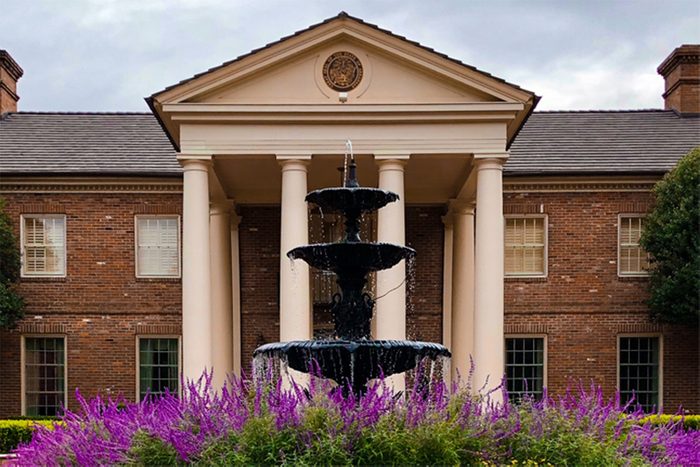
This Georgian colonial mansion, built in 1950, was first occupied by Governor Sydney McCluth. Approximately 300,000 bricks were needed to complete this three-story mansion, which includes a grand hall and atrium. Former governors Mike Huckabee and Bill Clinton both occupied this home located in Little Rock. Speaking of Bill Clinton, did you know these presidents have the highest IQ scores?
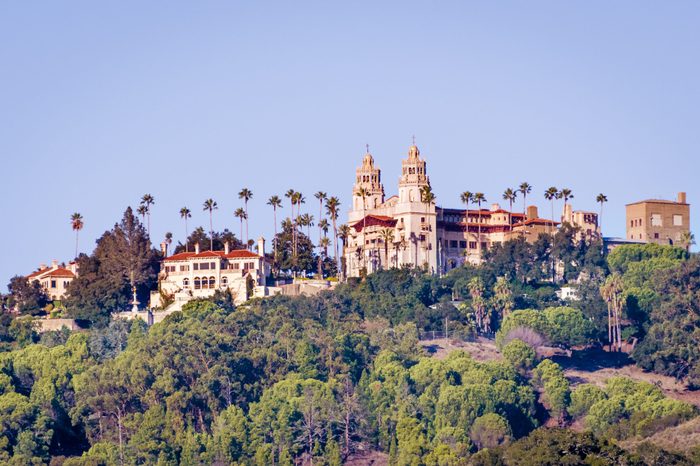
A four-hour drive from both Los Angeles and San Francisco, Hearst Castle in San Simeon, California, celebrated its centennial this year. Newspaper giant William Randolph Hearst commissioned architect Julia Morgan to create this dream-like mansion, which features two pools, a wine cellar, a zoo, and an airport. (Yes, you read that right—an airport.) Hearst renamed the hilltop where the castle sits “La Cuesta Encantada,” the Enchanted Hill.
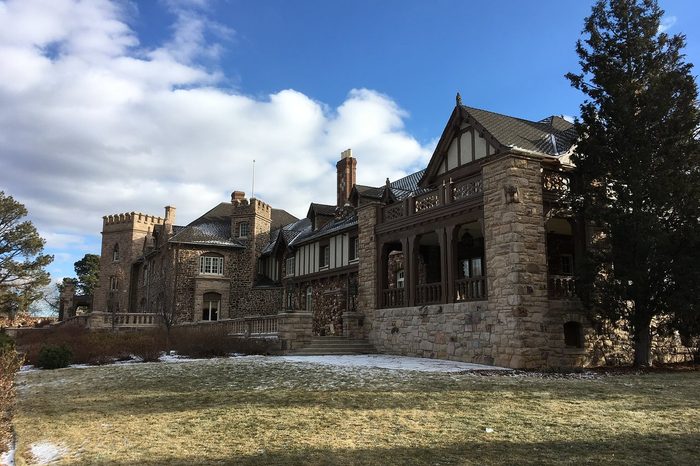
Located 20 minutes south of downtown Denver, Highlands Ranch Mansion began as a modest farmhouse in 1891. It was built on by several prominent owners and families, and it eventually became the stunning 27,000-square-foot mansion it is today. Featuring more than 14 bedrooms and 11 bathrooms, this unique historical mansion now serves as an ideal event space for weddings and parties. While these may be the most beautiful mansions in the country, these are the most famous homes in every state.
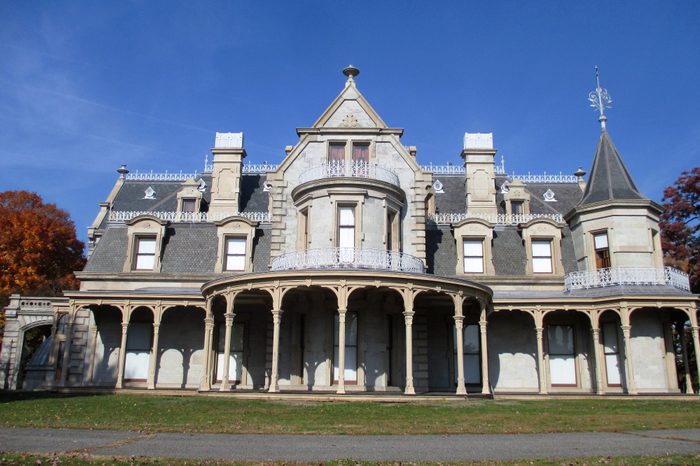
Constructed between 1864 and 1868, the Lockwood-Mathews Mansion was originally owned by railroad tycoon LeGrand Lockwood, then sold to prominent New York importer Charles D. Mathews. Built during the Civil War in the city of Norwalk, this 62-room home was an innovative masterpiece for its time, built with running indoor water, gas lighting, and central heating. In 1971, it became a National Historic Landmark and “is regarded as one of the earliest and most significant Second Empire Style country houses in the United States.”
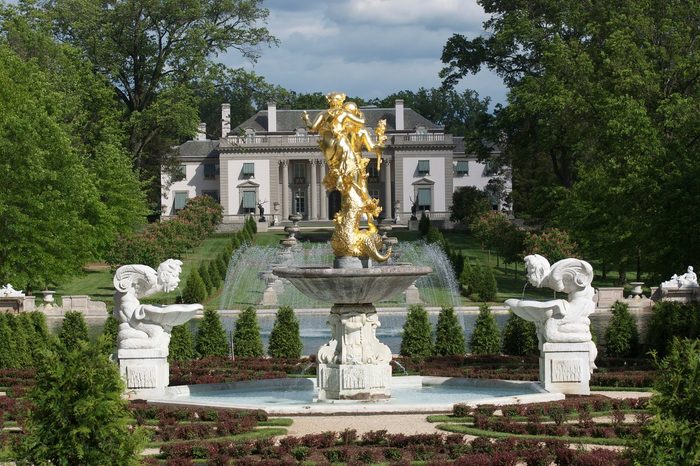
Located in Wilmington, Delaware, this Classical French-style mansion has five floors and a whopping 47,000 square feet of space. Owned and developed in 1907 by Alfred duPont as a gift to his second wife, Alicia, the home is notable for its extravagant outdoor space, which includes decadent gardens and impressive sculptures. If you’re mansion-hopping, you’re sure to work up an appetite.

Built at the turn of the 20th century, this 100,000-square-foot Palm Beach mansion was the winter home of industrialist Henry Morrison Flagler, one of the co-founders of the Standard Oil Company. With impressive marble columns adorning the facade and a whopping 75 rooms inside, it was described in 1902 by the New York Herald as “more wonderful than any palace in Europe, grander and more magnificent than any other private dwelling in the world.” Whitehall also helped to put Palm Beach on the map as the place to be for the wealthy in the winter. Sunshine, sand, and prime real estate make Florida a favorite spot for retirement, too.
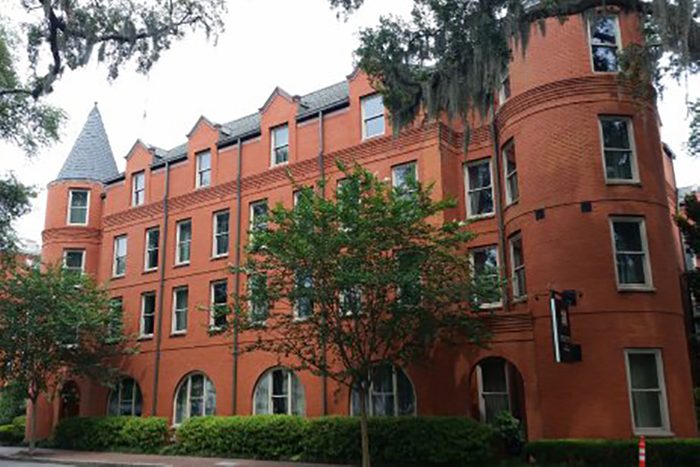
This former funeral home turned luxury hotel boasts one of Savannah’s finest examples of 19th-century Southern Gothic architecture. The mansion was built in 1888, 40 years after the creation of its namesake, Forsyth Park, a 20-acre park in Savannah’s historic district. If you stay there, you’ll get to enjoy the mansion’s art gallery, a full-service spa, Baroque-style guest rooms, and a quirky vintage-hat collection.
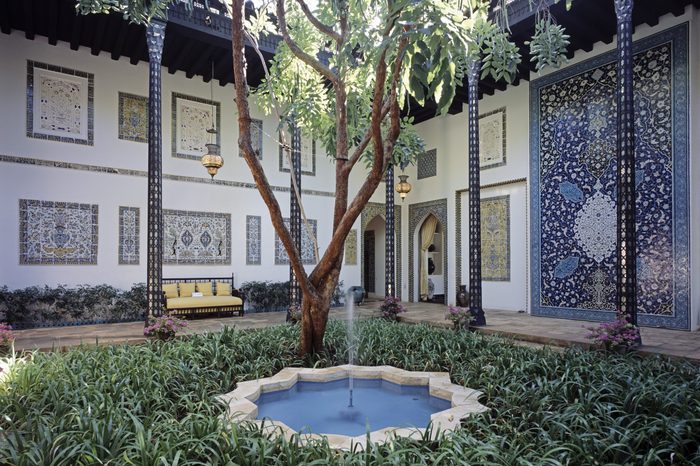
Situated in idyllic Oahu, Shangri La dates back to 1938 and was originally owned by tobacco heiress Doris Duke, who sought to feature opulent and exotic architectural features and decor. Architects Marion Sims Myeth and H. Drewry Baker created the structure, and artists and designers from India, Morocco, Iran, Syria, and Hawaii all contributed to the look of this 4.9-acre property. Today, Shangri La is a museum, and according to its website, its mission is “to promote the study and understanding of Islamic arts and cultures.” While you’re in the area, you might also want to check out the best beaches in Hawaii.
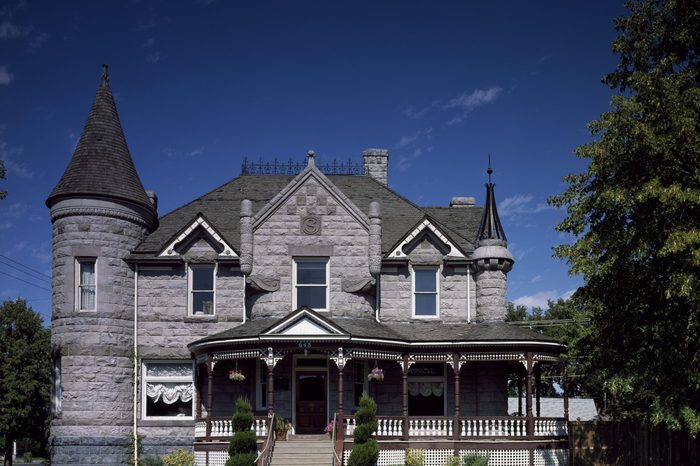
This Victorian mansion, located in the city of Pocatello, was built in 1902 for Drew and Emma Standrod. The 16-room mansion, which is officially in the French Renaissance Revival style, is said to have been the first in the state constructed with central heating and electric lighting. Standrod Mansion was created by classical revival architect Marcus Grundfor for $12,000 over the course of seven years. It doesn’t sound like much to us, but of course, that was a lot back at the turn of the 20th century!
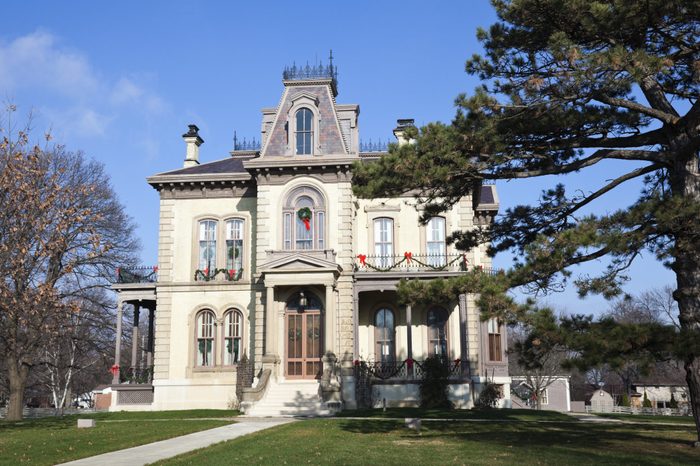
David Davis, a Supreme Court Justice and friend of Abraham Lincoln, was the first occupant of this mid-Victorian mansion in Bloomington that was completed in 1872. Also known as Clover Lawn, the David Davis Mansion was created by French architect Alfred Piquenard, but David’s wife, Sarah, also heavily influenced its design. Complete with modern features for its time, including a two-way communication system and gas lighting, this three-story home offered a whopping 36 rooms of entertaining and living space.
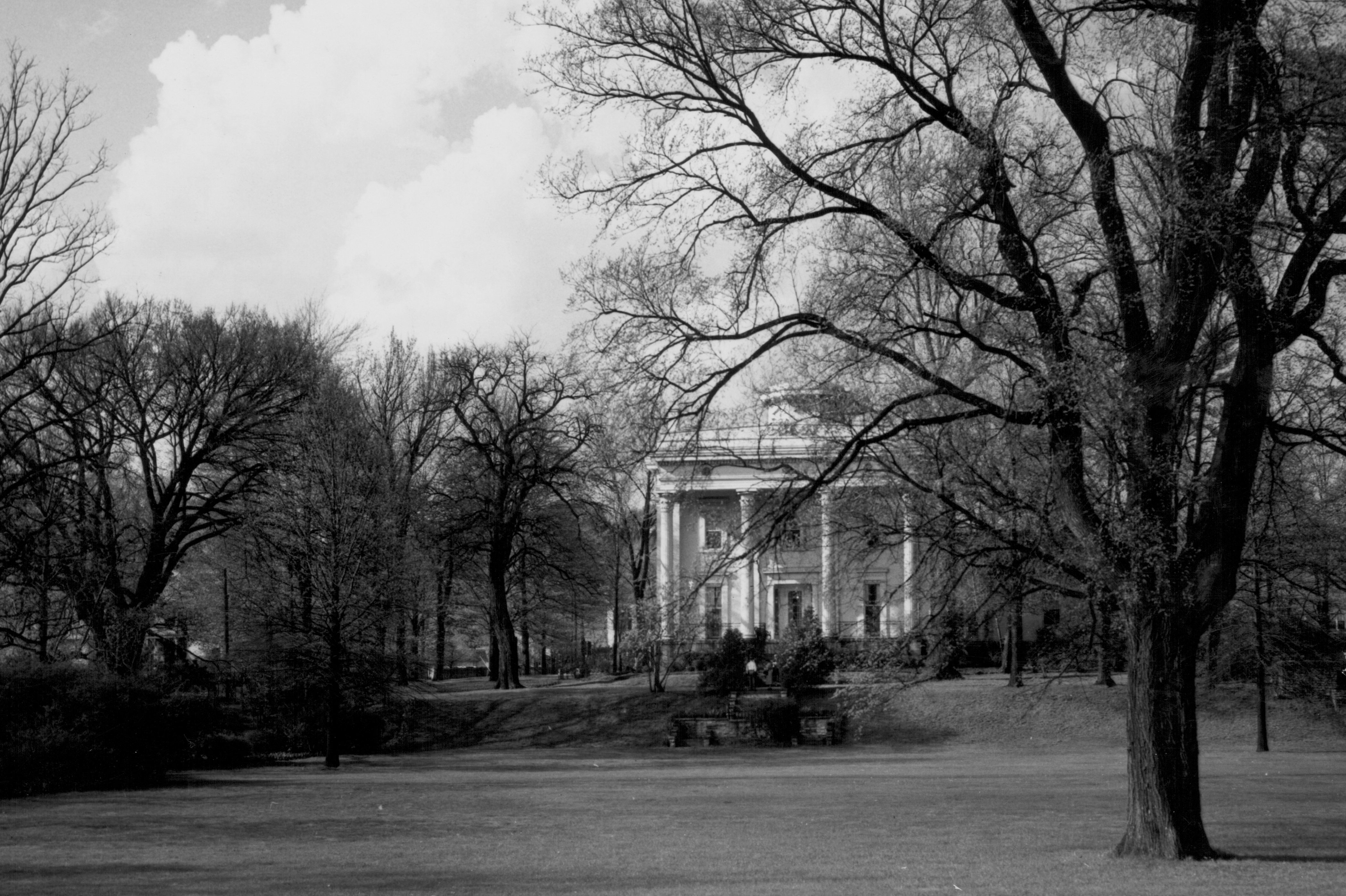
Considered to be the “crown jewel” of Madison, Indiana’s Historic District, the Lanier Mansion was designed by architect Francis Costigan and was completed in 1844 for businessman James Franklin Doughty Lanier and his family. Stylized in a Greek-Revival aesthetic, this mansion features a two-story portico and Corinthian columns at its front entrance, as well as unique touches within the space, including an elaborate spiral staircase. Indiana also happens to be the home of one of the most underrated American cities worth a visit.
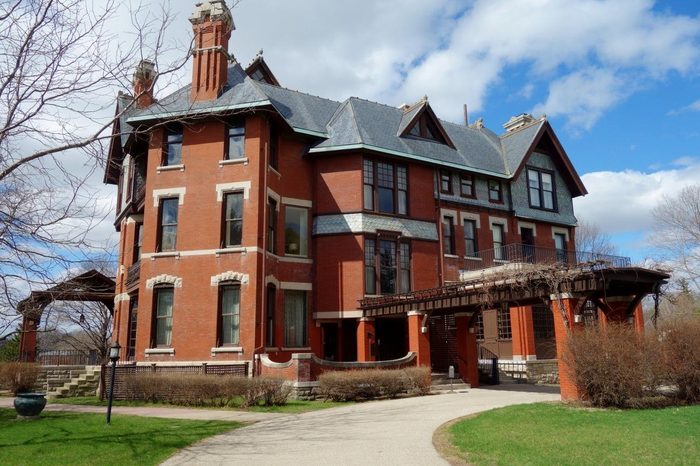
Maximillian Allardt was the architect behind this Queen Anne–style estate that was created for Caroline Sinclair in 1884. Brucemore is a 15,000-square-foot historic mansion that features 14 fireplaces and 21 rooms on four floors. Sprawling outdoor spaces and gardens add a royal charm to the grand home, which is situated on 26 acres of land in Cedar Rapids, Iowa.
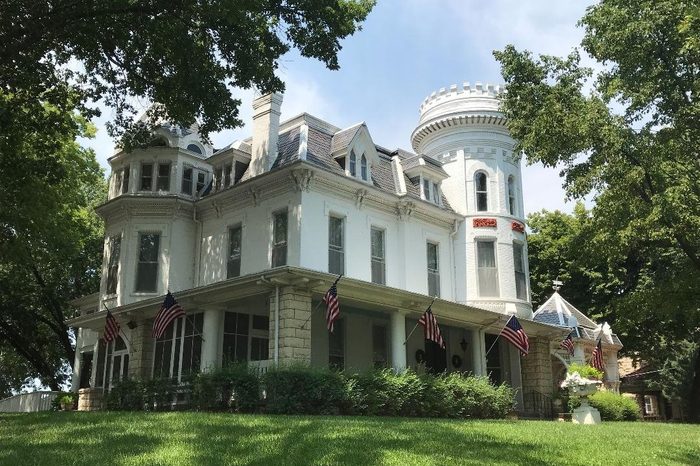
Although it was built in the Victorian style, the Evah Cray Historical Home has a three-story tower that closely resembles a castle. Built in 1882, this 25-room mansion in Atchison is complete with artistic features such as stained-glass windows, carved woodwork, and ornate chandeliers.
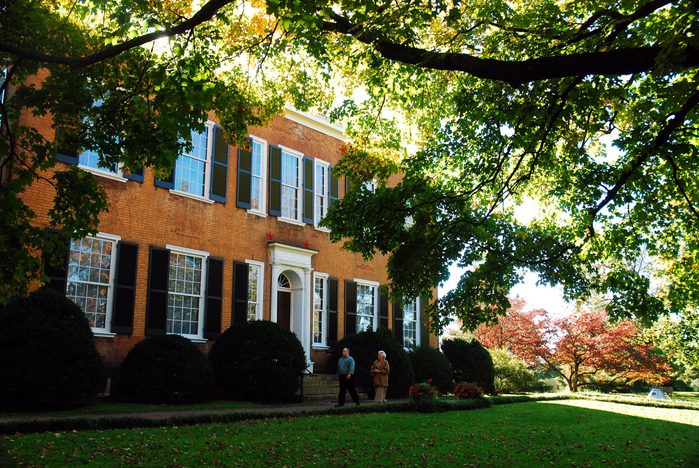
This 19th-century plantation house in Louisville is nicknamed “My Old Kentucky Home,” after Stephen Foster’s ballad of the same name. Originally owned by Judge John Rowan, he named it Federal Hill in honor of the country’s Federalist political party. This 7,500-square-foot mansion sits on 1,200 acres and boasts one of the nation’s most complete collections of historical works of art, furniture, and personal items original to the home. If you’re interested in Kentucky culture, check out these fascinating facts you never knew about the Kentucky Derby.

George Swainey was the architect behind this immaculate mansion, built for businessman Jaques Telesphore Roman in 1837. A double row of oak trees shade the walkway to front steps of Oak Alley Plantation, which features 28 large Doric columns that denote its Greek Revival aesthetic. Originally a sugar plantation, this estate has been open to the public for tours since 1972. While you’re on our virtual tour across the country, brush up on these U.S. state facts everyone gets wrong—including one about Louisiana.
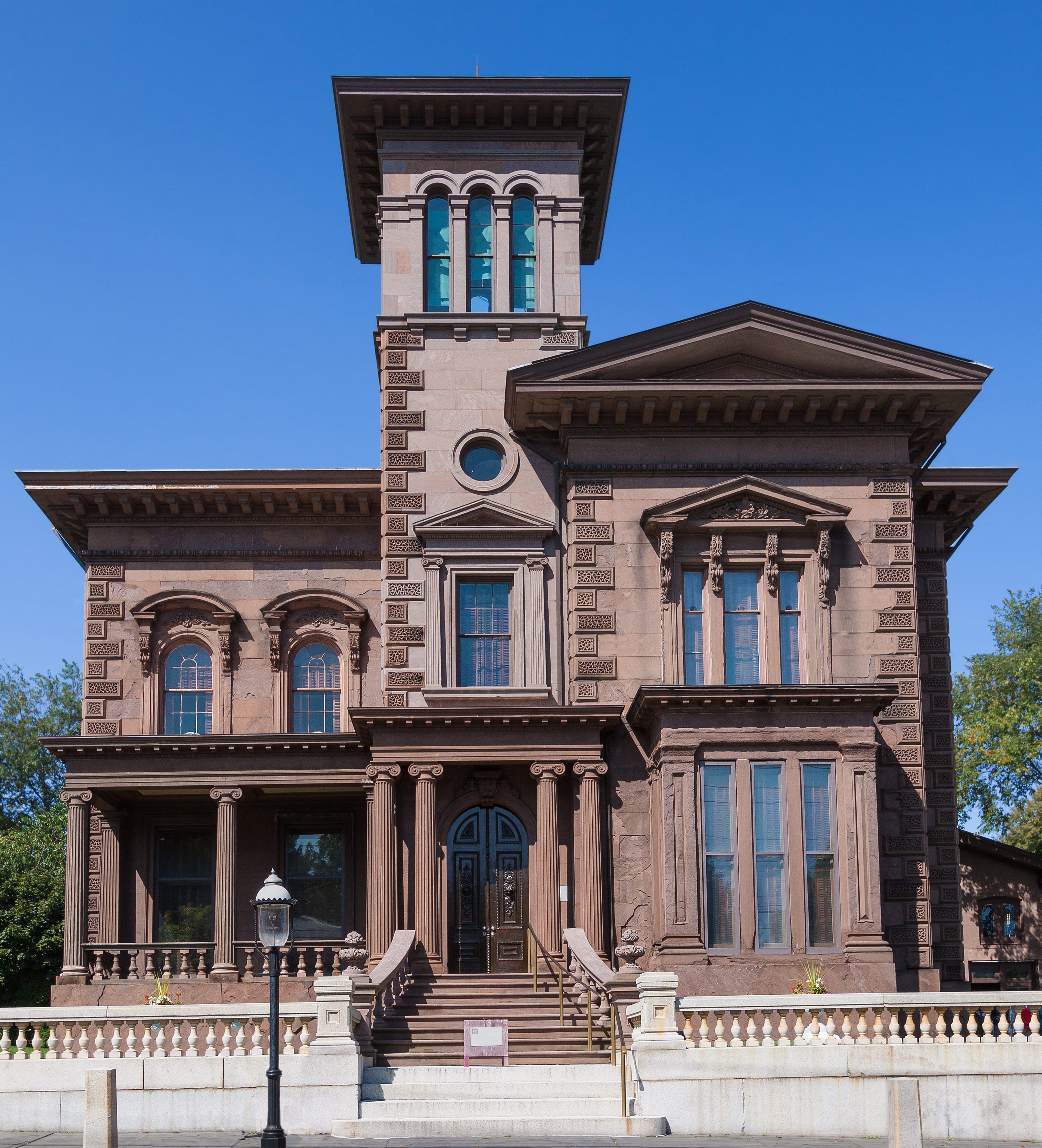
This Portland mansion, created in the style of an Italian villa, was originally built as a summer home for Ruggles Sylvester Morse and his wife, Olive, in 1858. Victoria Mansion features elaborate craftsmanship by German interior designer and cabinetmaker Gustave Herter. Surprisingly, the home still contains 90 percent of its original interiors, including gilded surfaces, luxurious fabrics, and paintings.

Named for the tulip poplars found on the grounds of this Bel Air mansion, the Liriodendron was the summer home of Dr. Howard Kelly, one of the founders of Johns Hopkins Medical College. In addition to the stunning Georgian Revival mansion, which was built in the late 1890s, there’s a 19th-century carriage house, corn crib, smokehouse, ice house, shed, and, of course, the stunning grounds that span 100 acres. While the property remained in the Kelly family until 1980, it is now an official historic spot and an events space.
While the Kellys didn’t have to worry about traffic way back when, these days one area in Maryland, Charles County, has the dubious distinction of having the worst commute in the entire United States.
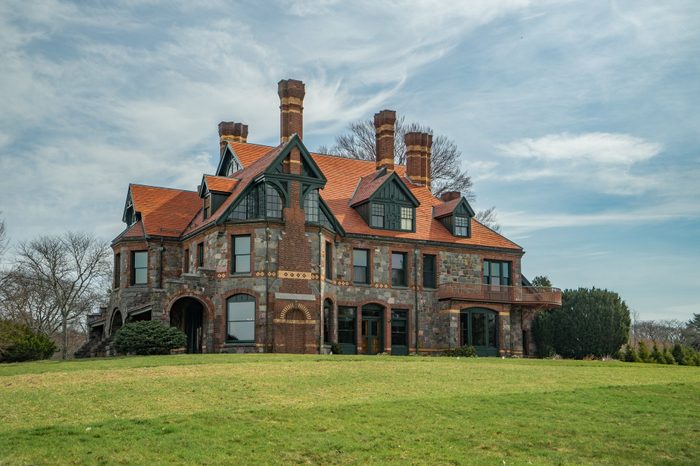
Boston architect William Ralph Emerson designed the Eustis Estate, which is set just beneath the Blue Hills in Milton, Massachusetts. This 1878 mansion is complete with several stylistic features of the Queen Anne era, including Romanesque arches, and is made from local stone and multicolored brick.
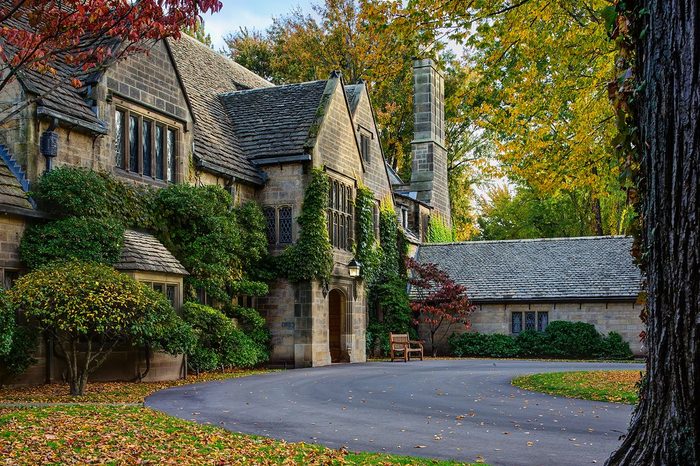
Prominent philanthropists Edsel and Eleanor Ford hired architect Albert Kahn to design the estate now known as Ford House. Completed in 1928, this Grosse Pointe Shores home features a vernacular design inspired by cottages in rural England, which creates a quaint appearance despite the home’s vast 20,000 square feet of space. Does the name Edsel sound familiar? It should. He was the only child of Henry Ford, and the ill-fated car was named after him.
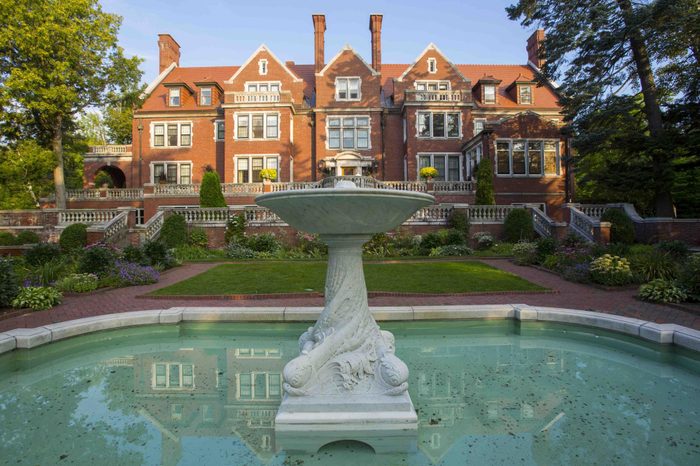
Located on the waterfront of Lake Superior, Glensheen Mansion is a 27,000-square-foot, 39-room home in Duluth, Minnesota. It sits on 12 acres that feature bridges and lush gardens. Built in 1905 for iron magnate Chester Congdon and his wife, Clara, it was designed by Clarence H. Johnson, Sr. Today, the estate is a historic museum, where you can still see Chester’s top hat in the closet and Clara’s letters in the desk.
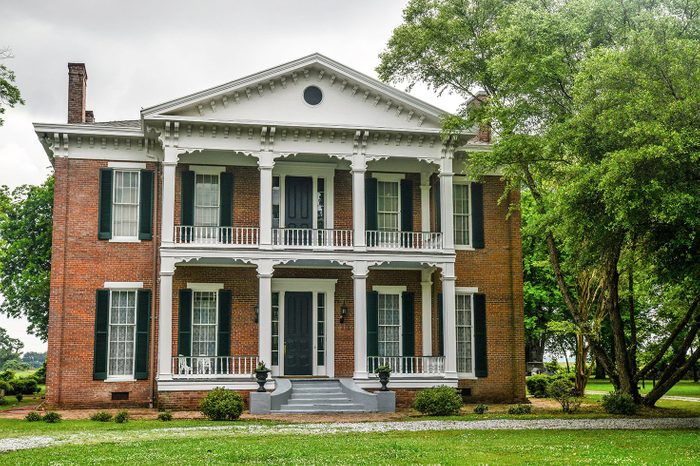
Belmont Plantation was built in 1857 by William Worthington, a cotton plantation owner, and Union forces liberated the mansion in 1863. Now available for public tours, the mansion features a blend of Greek Revival and Italianate-style architecture that was popular in the era of its construction, and it includes delicate crown molding, Doric columns, and sturdy red brick. In case you were wondering, these are the best American cities for history buffs.
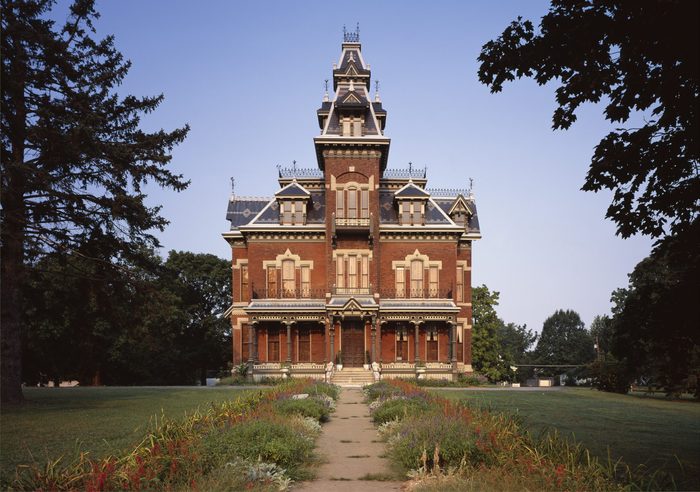
This three-story Gothic mansion was built in 1881 for Colonel and Mrs. Harvey Vaile in Independence, Missouri. The Vaile Mansion has 31 rooms, nine marble fireplaces, elaborately painted ceilings, and a 48,000-gallon wine cellar. It’s a bit different than the rest of the homes in the area, and that was also the case back in the day, as well, when the Kansas City Times called it “the most princely house and the most comfortable home in the entire west.”

This stately mansion, located in the city of Billings, was designed in 1903 by architect Henry Janeway Hardenbergh, who also designed the Waldorf Astoria and Plaza hotels in New York City. It’s been featured on several period films including Return to Lonesome Dove and Son of the Morning Star. Incredibly high-tech for its time, it had heated indoor plumbing on every floor, an electric bell system for domestic workers, and a rotary telephone. While you’re in Montana, make sure to check out one of the best free tourist attractions in the country.
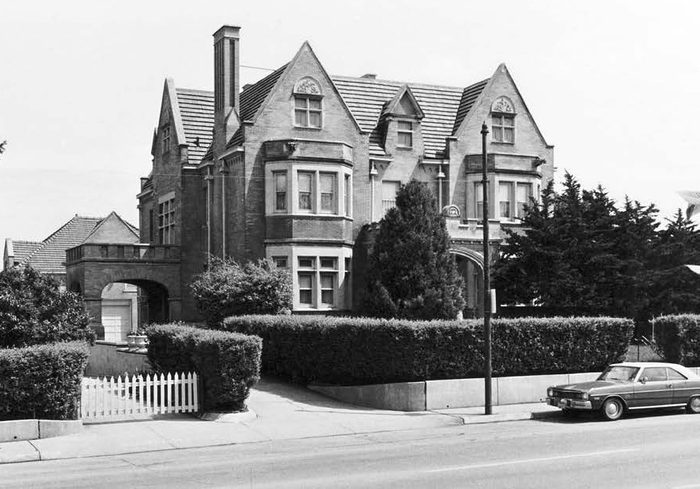
German-born businessman Gottlieb Storz was the original owner of this Tudor Revival mansion, designed by architects George Fisher and Harry Lawrie in 1905. The Gottlieb Storz Residence boasts 13,000 square feet and is an area of landmark preservation on Omaha’s Gold Coast.
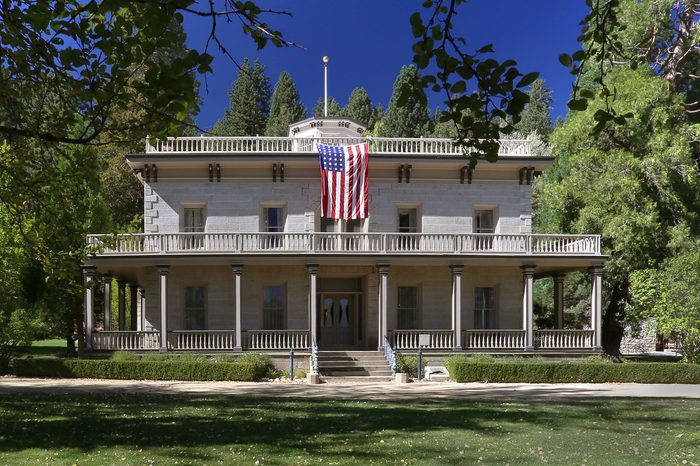
Located in Washoe Valley, Nevada’s Bowers Mansion was built in 1863 by Sandy and Eilley Bowers, millionaires of Comcast mining fortune. The mansion, inspired by Eilley’s memories of buildings in her native Scotland, was designed by J. Neeley Johnson and features Italianate and Georgian architectural styles. According to the National Park Service’s official site: “The Bowers employed stonecutters from Scotland for the construction of their new home, which eventually cost $400,000 to build, an exorbitant sum in the 1860s. Eilley and Sandy toured Europe from 1861 to 1863, purchasing furniture, statuary, painting, and other adornments for their home.” No expense was spared, but sadly, the home went into foreclosure after Sandy’s death in 1868. It was subsequently purchased by Henry Riter and operated as a resort until 1946, but it is now a historical site under the domain of the Washoe County Parks Department.
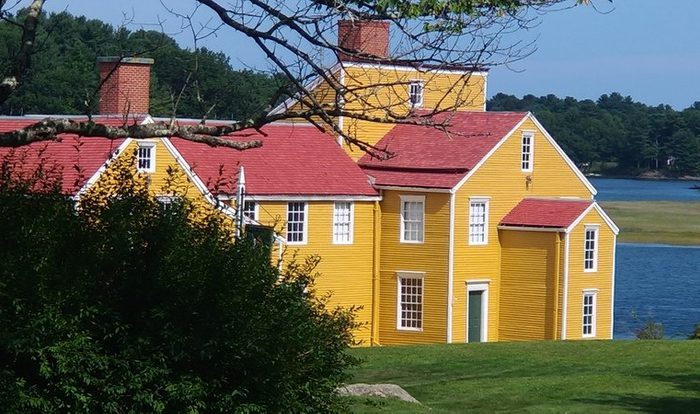
This 18th-century farmhouse mansion is located in Portsmouth, on the banks of Little Harbor. The Wentworth-Coolidge Mansion is significant because it is the only remaining residence of a Royal Governor of the United States, Benning Wentworth. This yellow and blue cottage served as an artist colony in the 20th century, attracting many notable Bostonians seeking solace and inspiration. Don’t miss the most historic town in every state.
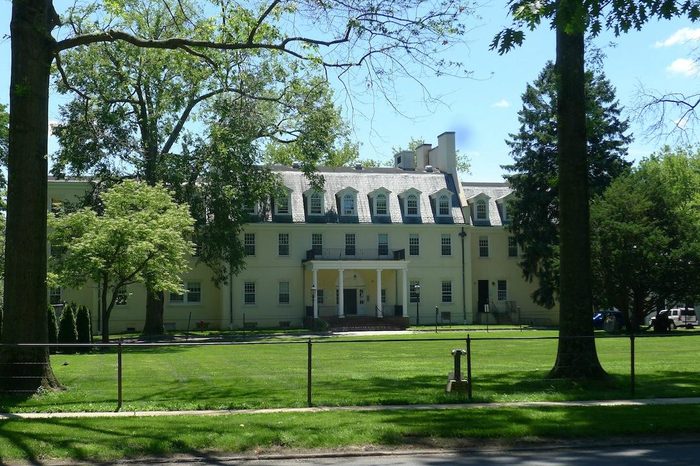
Construction on this large colonial mansion began in 1835 by Governor Charles Olden in Princeton, New Jersey. Its name comes from the Gaelic term for “wooded hill.” The official residence of New Jersey’s governors, Drumthwacket is a combination of Greek Revival and Colonial Georgian architectural styles, complete with pristine white Doric columns—the perfect abode for entertaining high-profile guests.
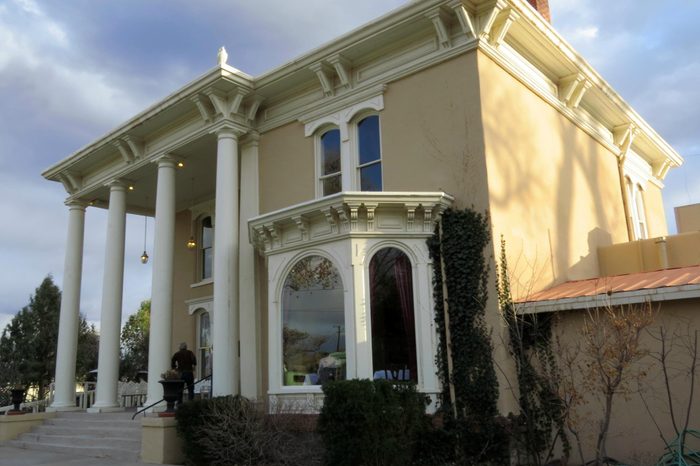
In true New Mexico fashion, handmade adobe brick serves as the basic material for the Luna Mansion in Los Lunas, New Mexico. Built in 1880 for the Luna and Otera families, this Colonial-style mansion is now a restaurant and tourist destination.

Vanderbilt Mansion is the model of Gilded Age style and was an elite residence for high-society Americans at the turn of the 20th century. Located in Hyde Park, New York, it’s just one of many lavish estates built by the Vanderbilt family, who hired the architectural firm of McKim, Mead, and White to build this neoclassical stone mansion in 1896. If you happen to hop on over to the Big Apple while you’re in the area, make sure to check out these 15 NYC hidden gems that most New Yorkers don’t know about.
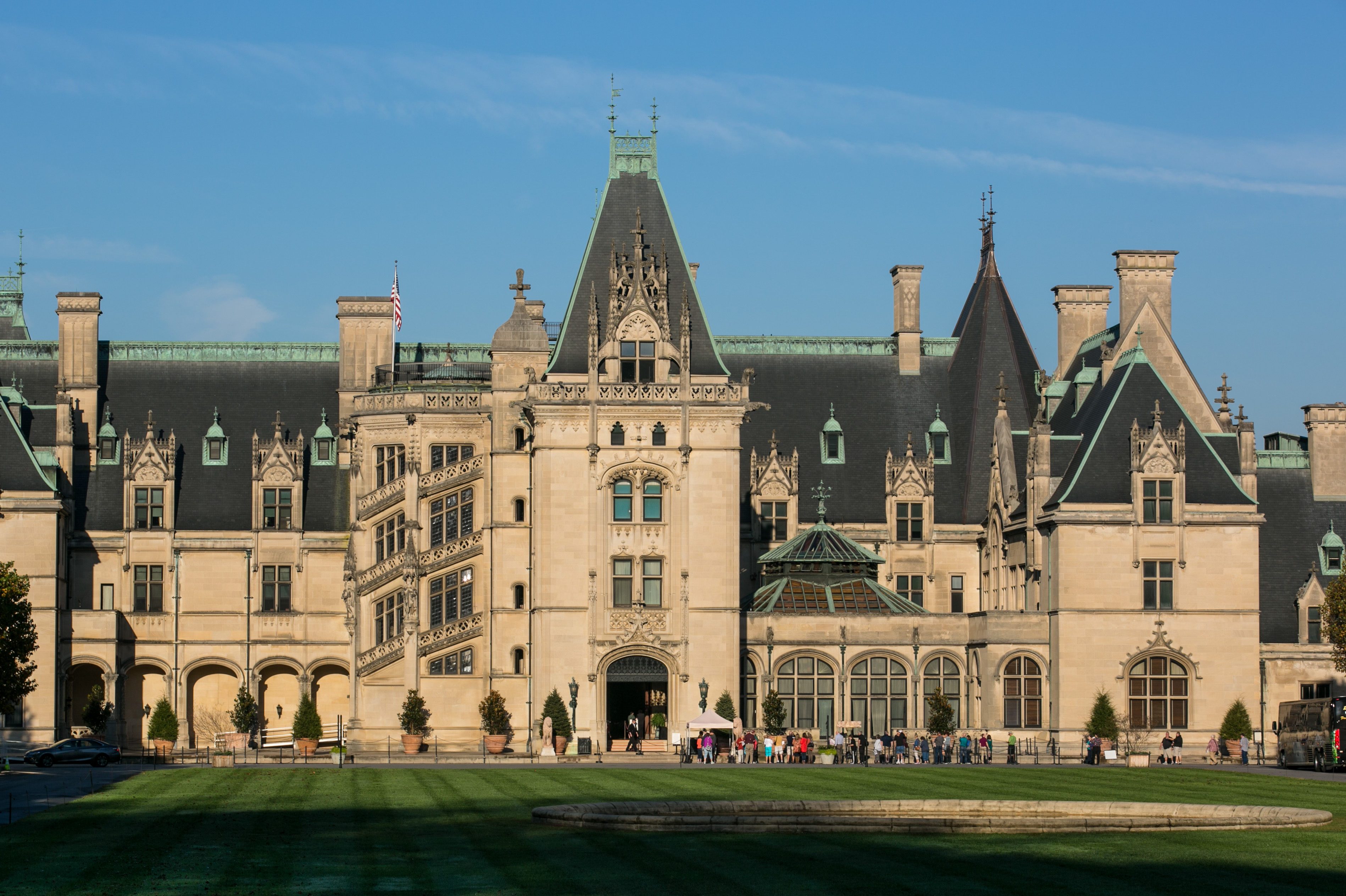
You can see another example of the Vanderbilt family legacy at the Biltmore Estate in Asheville, North Carolina. This elegant (and massive) 250-room chateau in the French Renaissance style was completed in 1895 for George and Edith Vanderbilt, who enjoyed 35 bedrooms, 43 bathrooms, and 65 fireplaces.
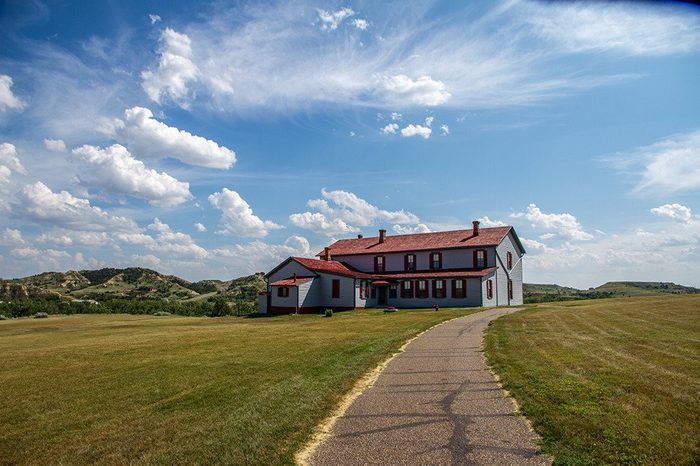
This hunting lodge and summer home dates back to 1883 when it was built for the Marquis de Mores near Medora, North Dakota. Chateau de Mores is a 26-room historic home that still features many of the original furnishings and is located near the idyllic backdrop of the Little Missouri River. Is this story inspiring you to hit the road with friends and family?
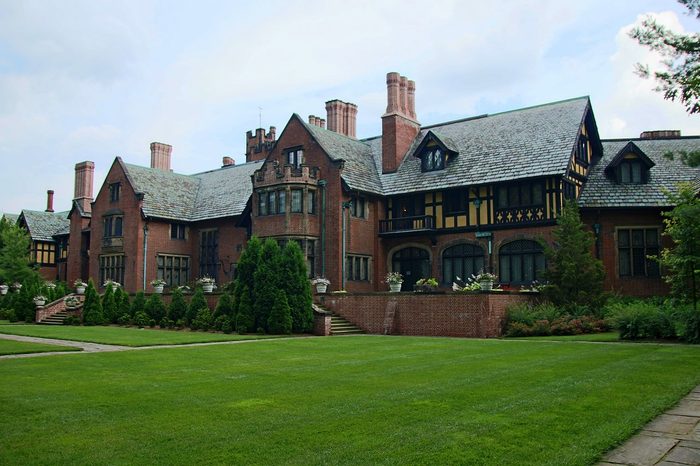
Akron is the setting for Stan Hywet Hall and Gardens, a country estate built during the Industrial Age around 1912. This Tudor Revival–style home was built for F.A. Seiberling and family, and many of their personal items and original furnishings can still be found there. The 70-acre estate has ten gardens, a conservatory, and five separate buildings that can be toured by the public and also used as a venue for weddings and other private events.
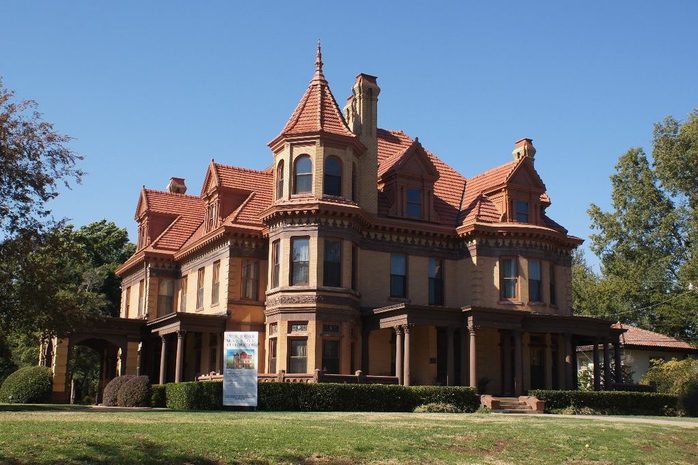
In a sea of more modest homes constructed in the Mission, Craftsman, and Prairie styles, businessman Henry Overholser—often referred to as the “Father of Oklahoma City”—commissioned this Queen Anne and Chateauesque masterpiece. Considered the first mansion in Oklahoma City, the three-story home laden with Victorian details was described in a 1904 article in the Daily Oklahoman as “a sermon on beauty…[as] uplifting and ennobling as works of art are.”
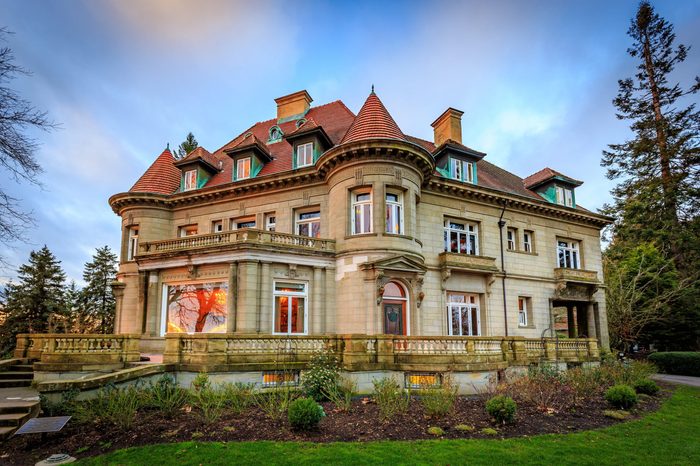
The Pittock Mansion was built in 1914 by Henry Pittock, a London-born Pennsylvanian who headed west on the Oregon Trail at 19. This 23-room, French Renaissance–style home has panoramic views of Portland and the Willamette River. After being put up for sale in the late 1950s and subsequently damaged by severe storms, the mansion was saved by the town’s residents and opened as a historic house museum in 1965.

Archaeologist Henry Chapman Mercer was the original owner of Fonthill Castle, which was built between 1908 and 1912 in the Medieval, Gothic, and Byzantine architectural styles. This home turned museum boasts 44 rooms and 18 fireplaces and attracts more than 30,000 annual visitors to Doylestown, Pennsylvania.
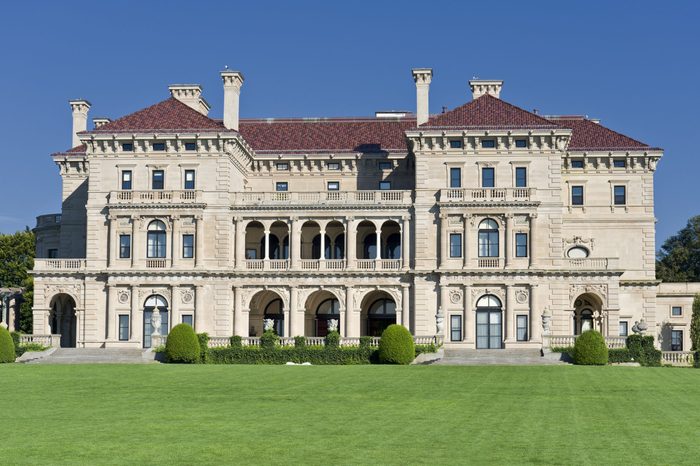
Located in tony Newport, The Breakers is an Italian Renaissance-style palazzo built by the Vanderbilt family in 1895. (Yep, them again!) The 70-room summer “cottage” features palatial structures like artisan sculptures and decadent chandeliers.
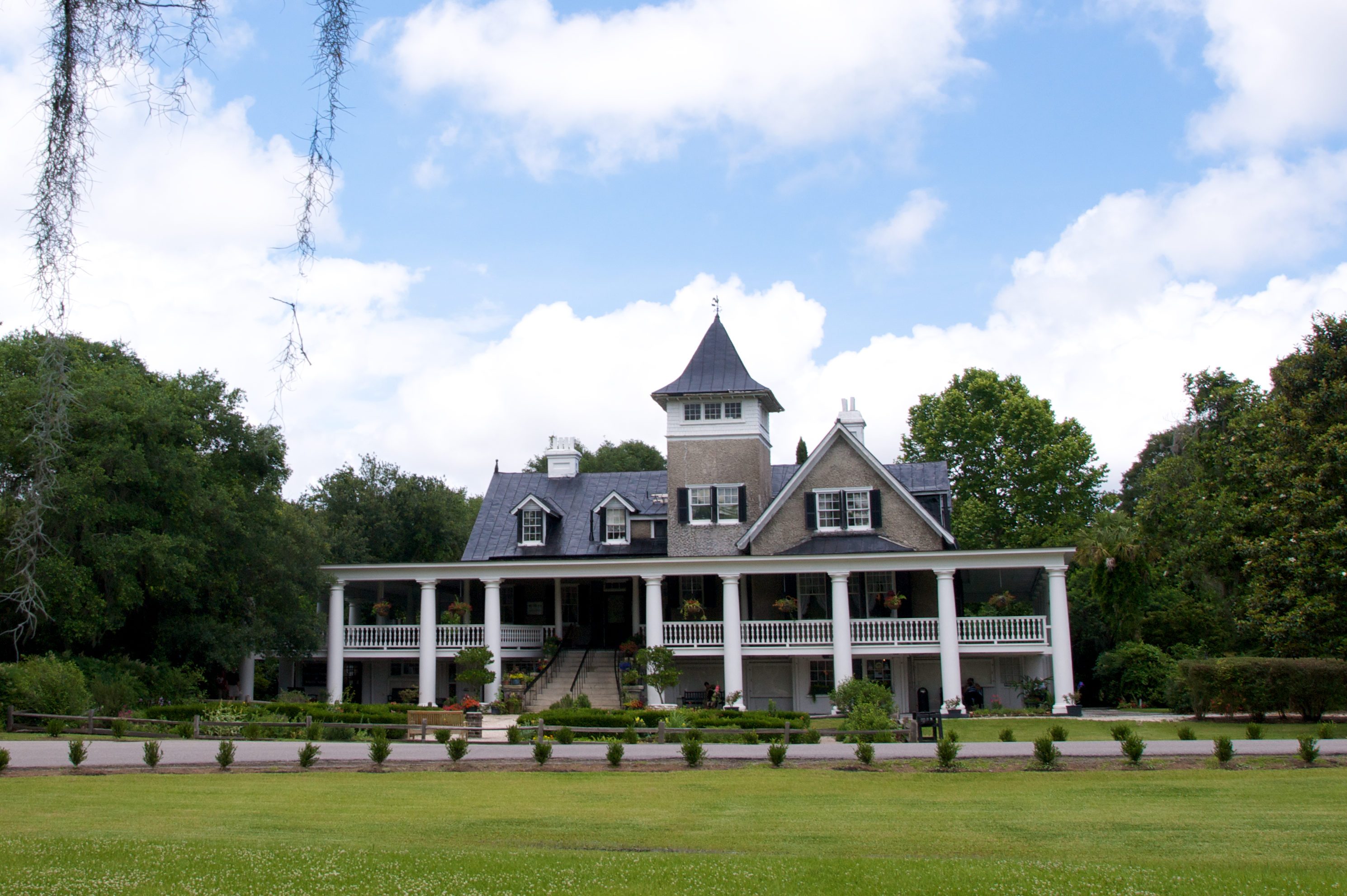
Magnolia Plantation & Gardens, located in Charleston, South Carolina, was built in 1676 by the Drayton family. The home is furnished with early-American antiques, personal items, quilts, and heirlooms and has been open to the public for viewing since 1870. Travel + Leisure picked it as one of “America’s Most Beautiful Gardens,” and it also happens to be the oldest public garden in the nation. Here are more gorgeous gardens in America.
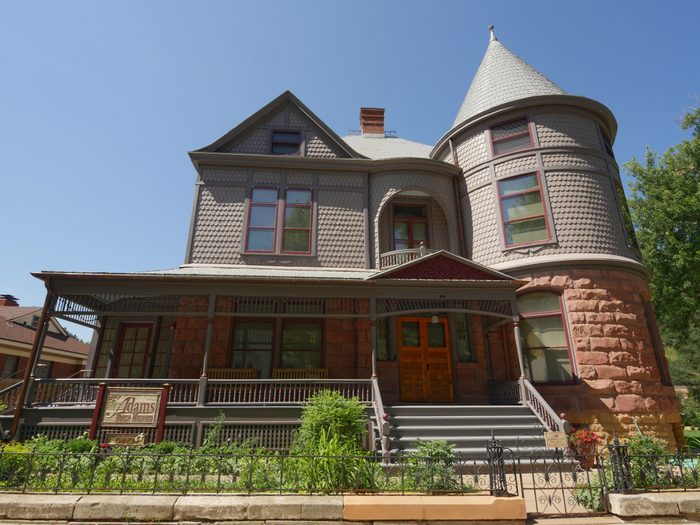
W.E. Adams, a prominent businessman and six-term mayor, was the original homeowner of this Queen Anne–style estate in Deadwood, South Dakota, that’s filled with 19th-century artisanal details. Oak interiors, stained-glass windows, and hand-painted wall coverings adorn the Historic Adams House, which was restored with its original furnishings in 2000.
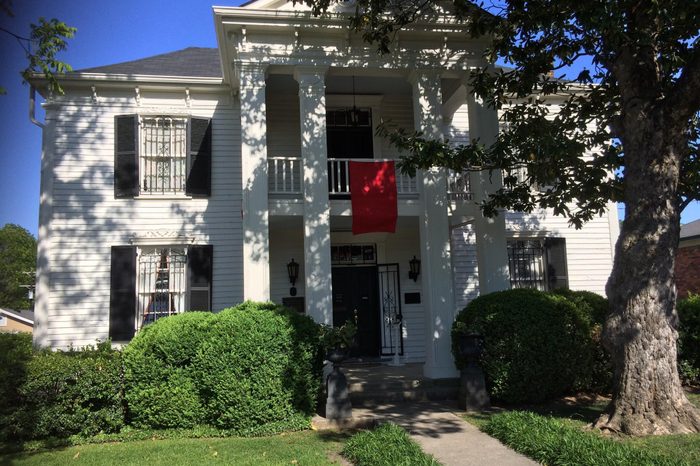
This Greek Revival–style home, which also served as a “show house” for Johann Albert Lotz’s ornate carpentry projects, is considered an architectural gem. It is also a historic landmark, as it was “ground zero” for the Battle of Franklin during the Civil War. The Lotz House boasts a haunted history, and the Travel Channel named it the “Second-Most Terrifying Place in America.” In addition to its purported Civil War spirits, you can still see blood stains from the battle on the walls of several rooms in the house, intriguing visitors who take a guided tour of the mansion. If you love a good scare, check out these haunted house mysteries no one can explain.
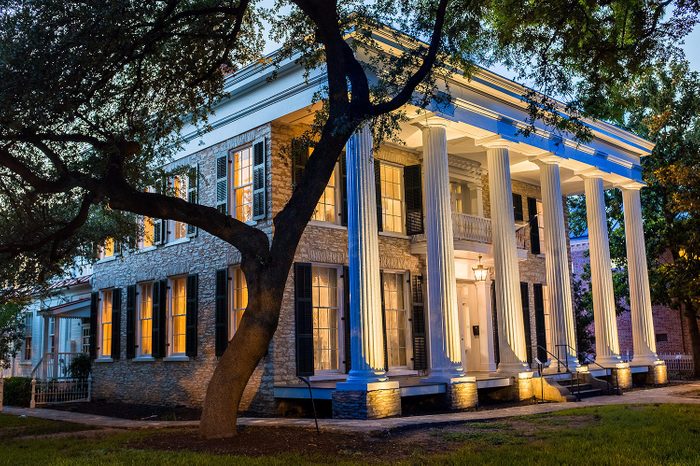
Washington Hill, a land surveyor, commissioned designer Abner Cook to create this custom Greek Revival–style home in Austin in 1855. The Neill-Cochran House is constructed of stone and features a grand entryway surrounded by majestic white Doric columns.
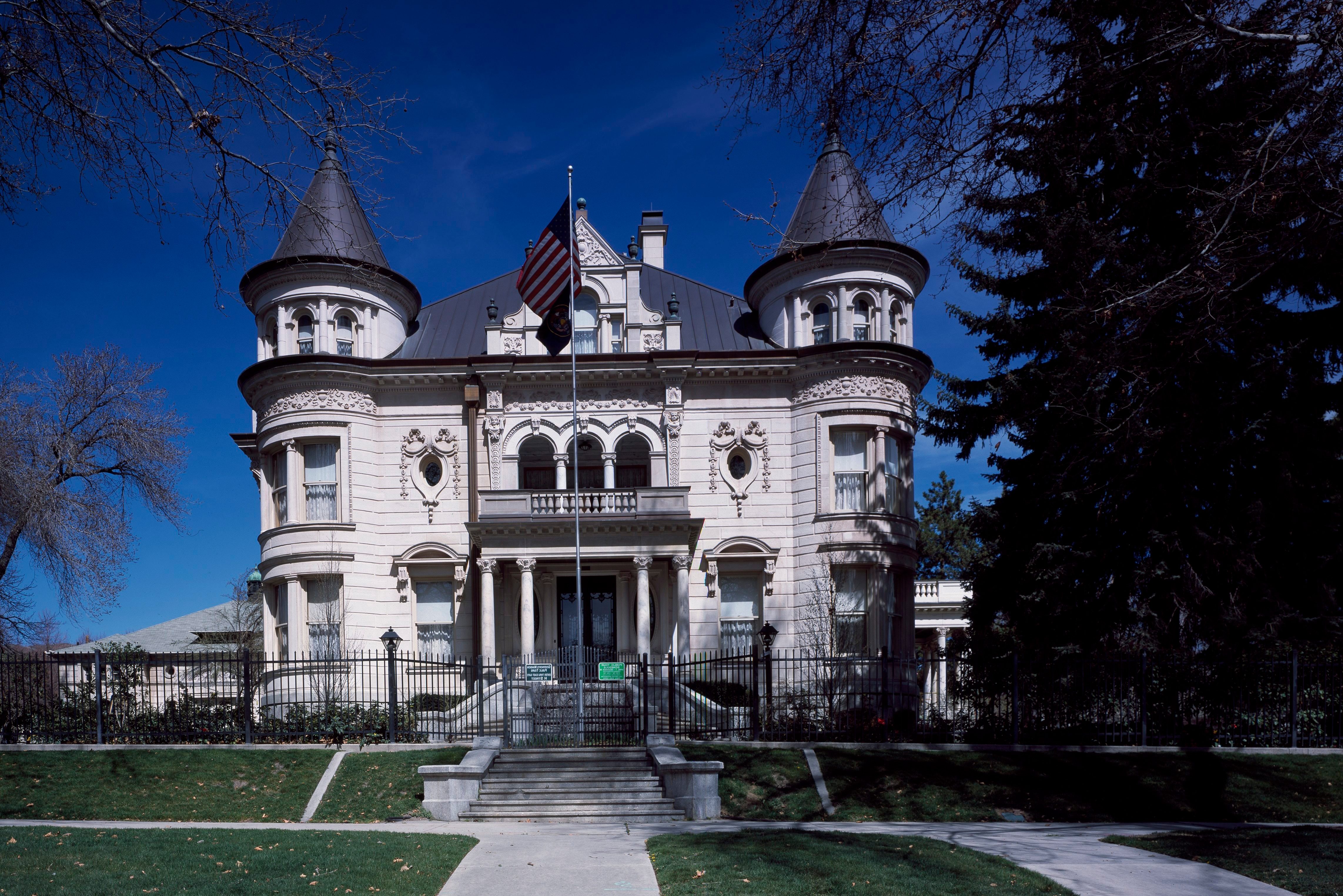
Salt Lake City is the home of the Governor’s Mansion of Utah, which was built in 1902 by architect Carl Neuhausen for U.S. Senator Thomas Kearns. The home has many of the defining architectural features of its time, reminiscent of mansions that belonged to the Vanderbilt and Carnegie families in the northeastern United States. While you unfortunately can’t stay here, you can check into these historic hotels around the country.
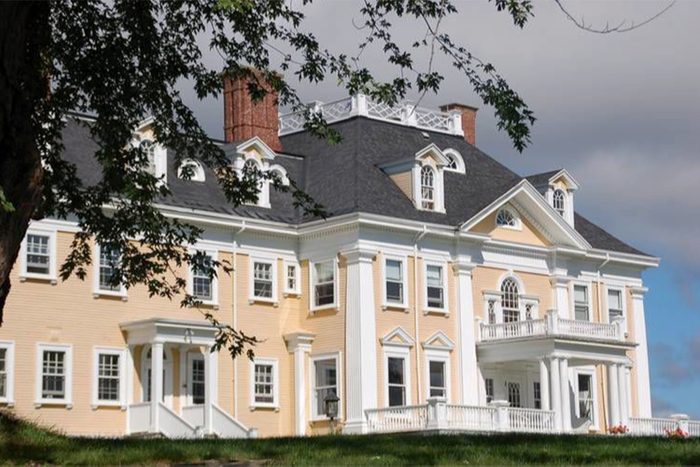
Elmer Darling, who ran New York City’s Fifth Avenue Hotel, built this stunning Colonial Revival home in 1908 in Burke, Vermont. Burklyn Hall is a 12-bedroom, 13,600-square-foot private mansion featuring an impressive grand staircase, hand-carved wood accents, and 10 marble fireplaces. The exterior grounds include a carriage barn, a formal barn, and several stately gardens.
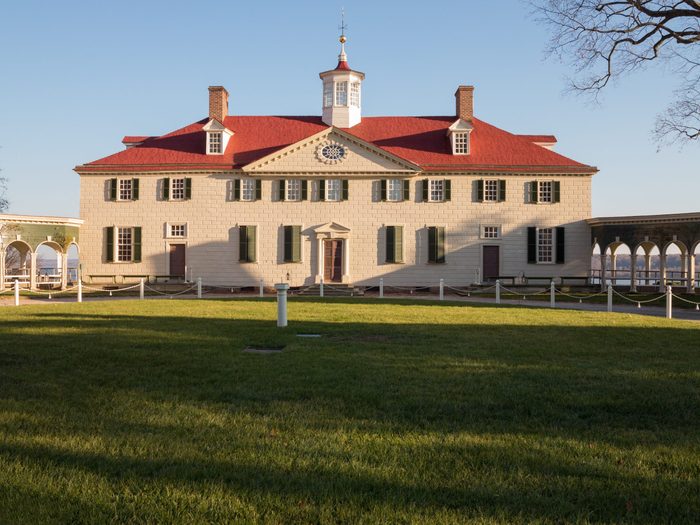
George Washington designed this 21-room mansion, known as Mount Vernon, beginning in 1754. The home’s exterior is mostly yellow-pine siding that is made to look like rusticated stone. The interior of the house features elaborate furnishings in a style similar to 18th-century English-manor homes. For more about the nation’s first president, check out these surprising facts about George Washington that you never learned in school.
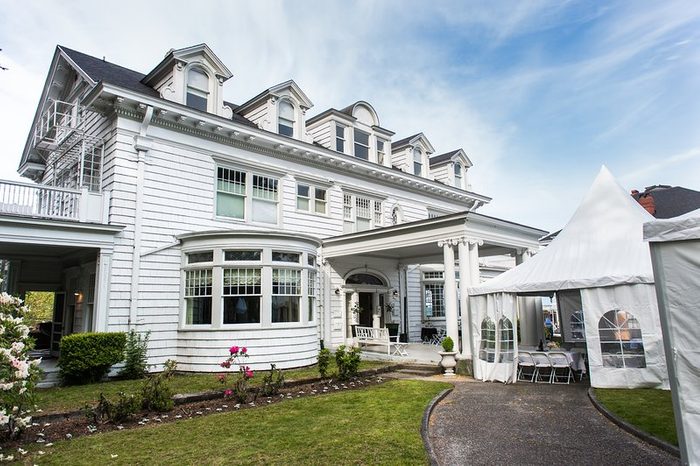
Located in North Tacoma, the Weyerhaeuser Mansion was built by Phillip and Anna Weyerhaeuser in 1923. This glamorous Tudor Revival home features bay and mountain views and charming classical features like oak-paneled walls and flooring that reportedly came from Sherwood Forest.
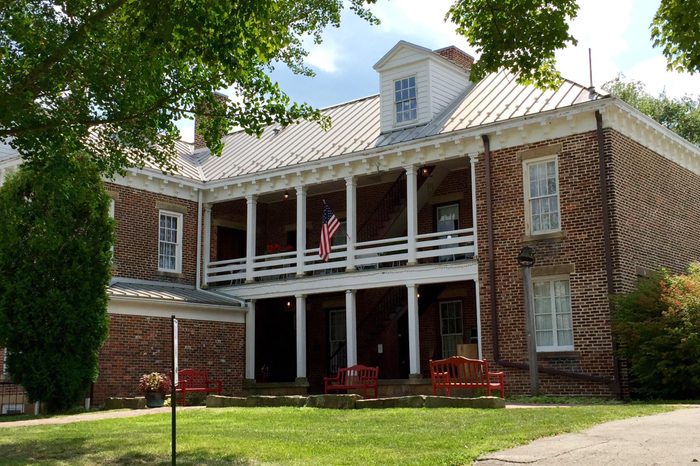
Philippi, West Virginia, is the site of the Adaland Mansion, built in 1870 in the Greek Revival style. Brick and walnut woodwork give prominence to this 23-room home that was originally owned by Augustus Modisett, a wealthy farmer and politician. According to the mansion’s official website, emancipated slaves from the farm helped to build this home. Of course, houses aren’t the only stunning pieces of architecture out there. If you’re a book lover, you might want to pay a visit to the most impressive library in your state—and every other.
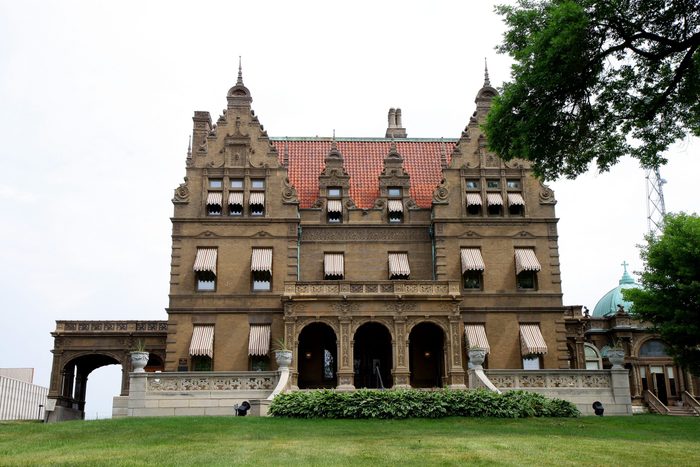
In 1890, owners of the famed Pabst Brewing Company, Captain Frederick Pabst and his wife Maria, began building their mansion in Milwaukee. The home is an example of the Gilded Age of the early 20th century and includes artwork and other priceless treasures originally chosen by the Pabst Family.
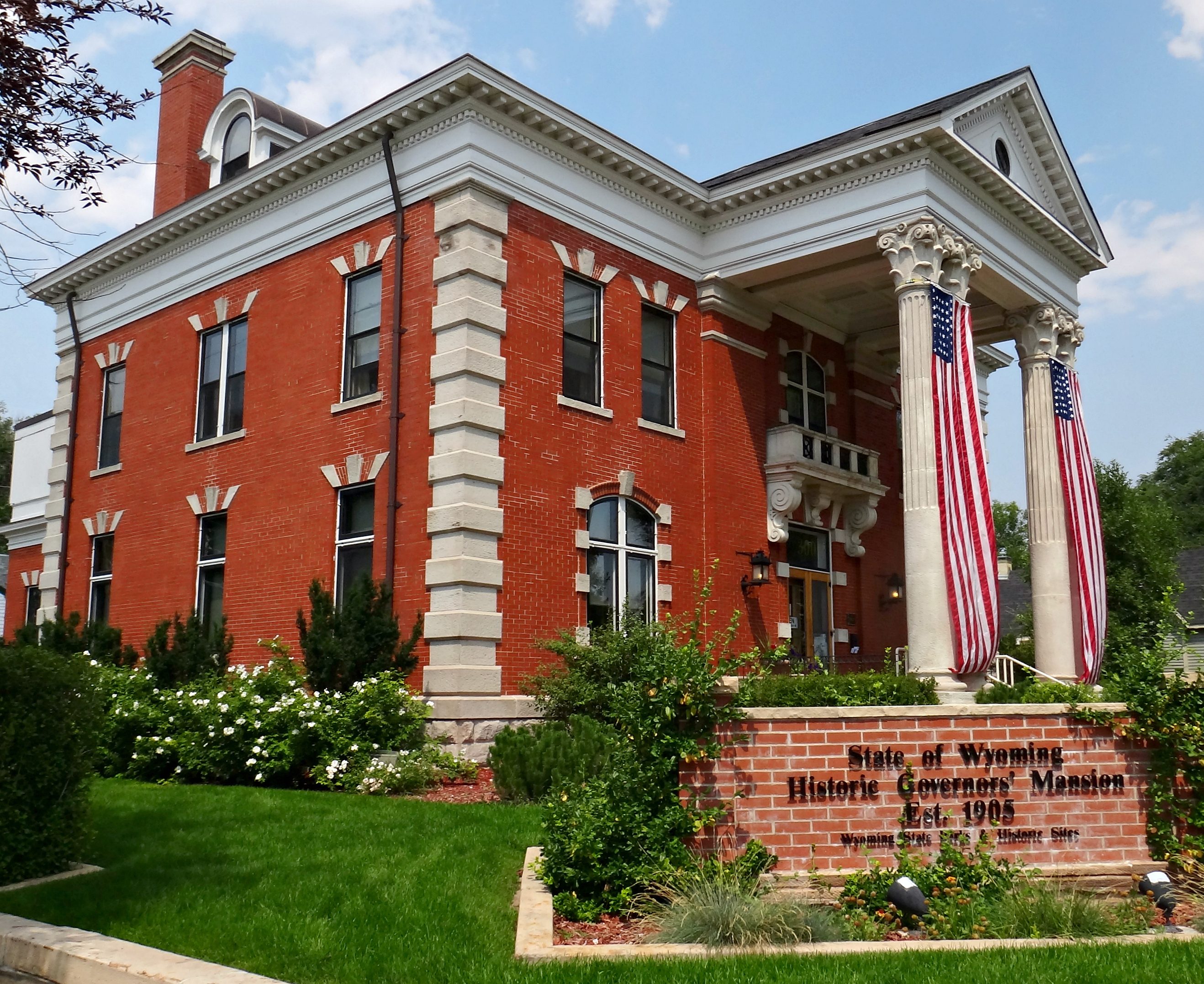
Cheyenne is the home of the Historic Governor’s Mansion, which served as the official home for Wyoming’s governors from 1905 until 1976. Built in the Greek Revival style, it housed 19 First Families of Wyoming, including the first female governor of the United States, Nellie Tayloe Ross. Wyoming is noted for many female firsts.